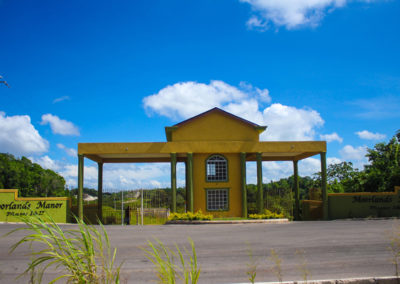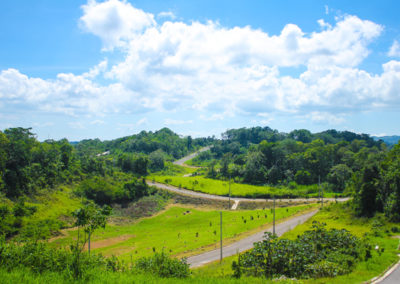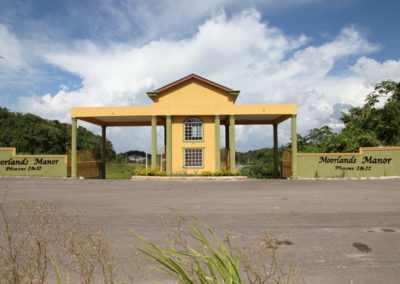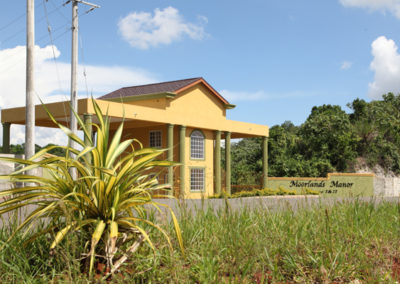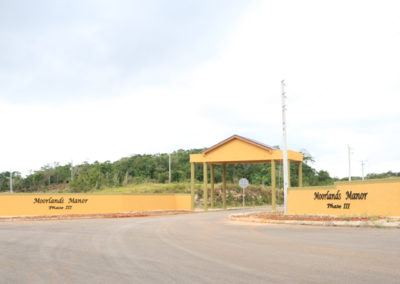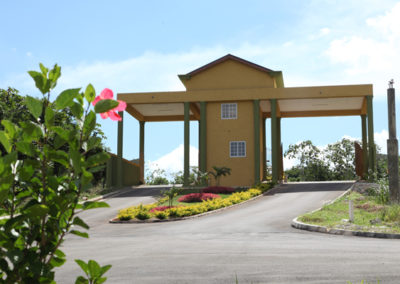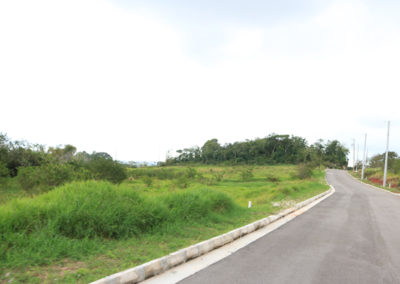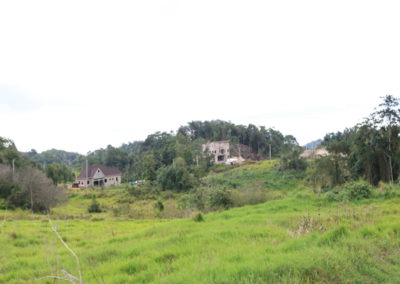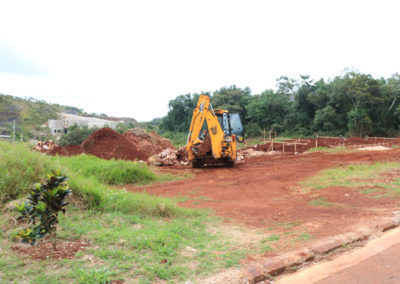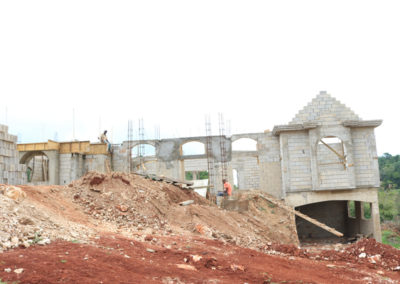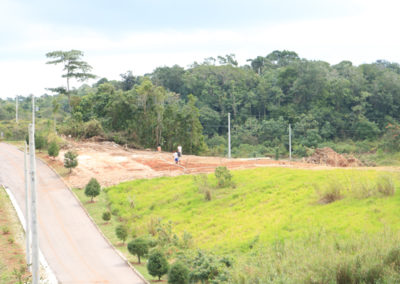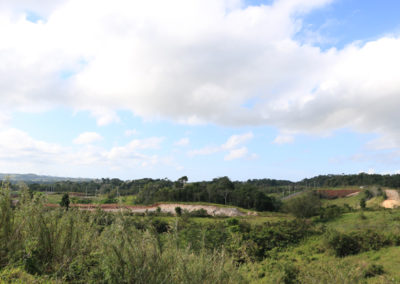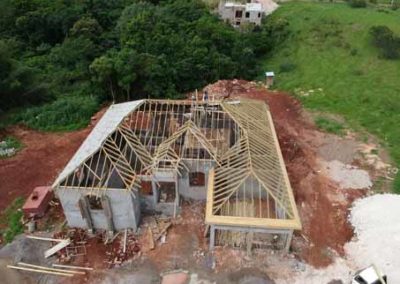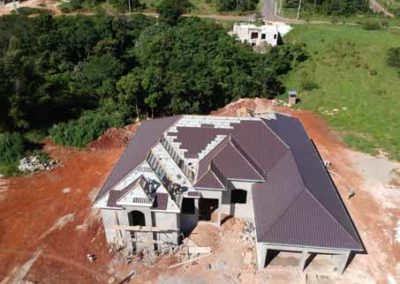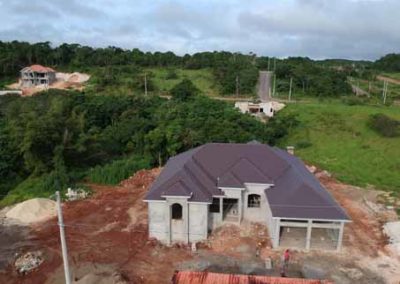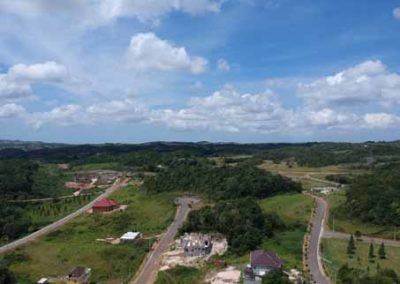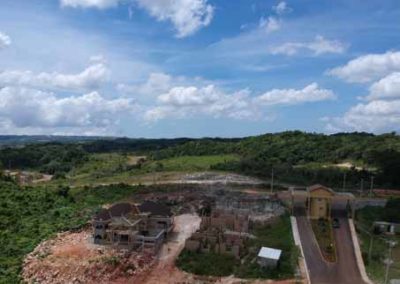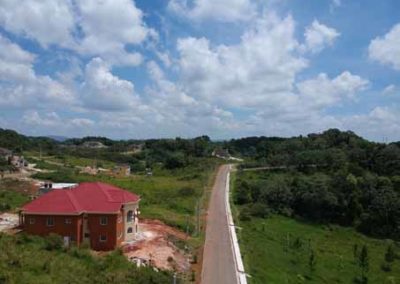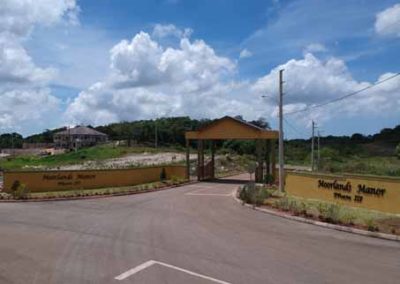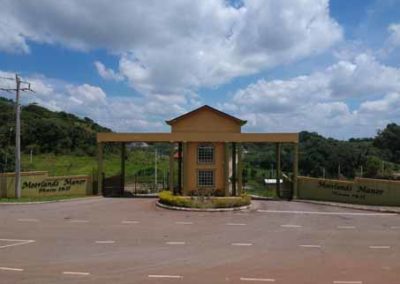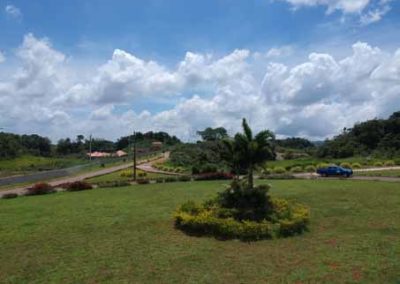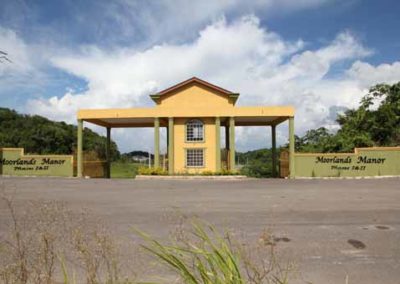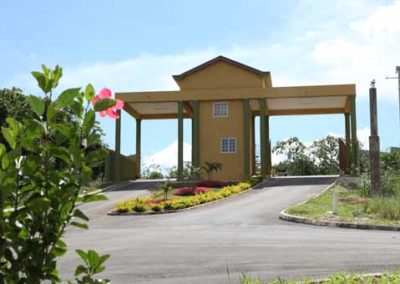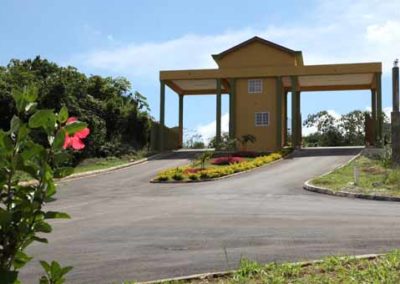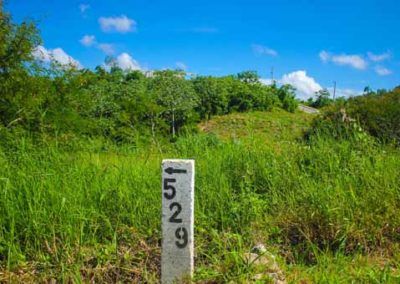SOLD OUT
Moorlands Manor is located approximately 4km (2 ½ miles) to the south of Mandeville and 5 km (1/3 miles) north of the Moorlands Camp site. The northern access to the property is from Perth Road. The property can also be accesses from south via Spur Tree main road through the communities of Swaby’s Hope and Marlborough. The Manor is 102 hectares (252 acres).
Alumina Partners of Jamaica previously used Moorlands Manor for bauxite mining. All bauxite miming operations ceased many years ago and the land was mainly in pasture with some rocky hillocks that are densely covered with mature trees. The mining pits have now become grasslands. The marled roads that were once used for access throughout the property during the bauxite mining period have been incorporated into the development plan as the major traffic routes within the subdivision.
The grasslands on the property have an average elevation of 720m above sea level. The hillocks rise to an elevation of 750m. These hillocks are interspersed by the grasslands lending to the general character of an undulating terrain. There are no defined drainage routes on the property. Drainage is natural.
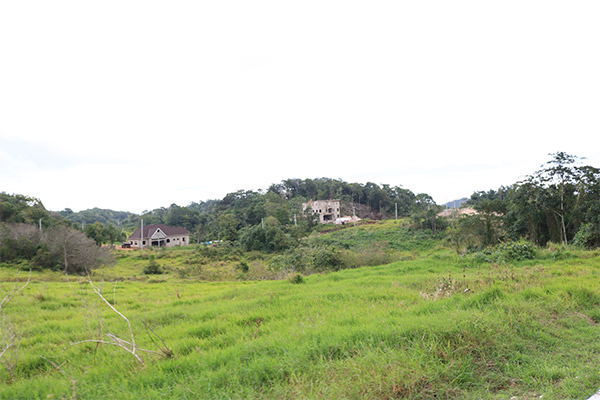
The Road Network
The main arterial roads have a 21m, 2-way reserve, which has an 8.5m carriageway, green verge of 5.5m on both sides of the road as well as 1.45m sidewalks on one side of the road. This size main road will allow for large buses and vehicles to commute through and is within the area as well as allow for any space allocation for bus stop or soft shoulders. The main road is to be used as a through road that will allow access to neighbouring district such as Meadsfield, Lamb town and Knockpatrick.
The Open Spaces
Open spaces are required to be designed for separate activities and varied users. Active open spaces are required as playground for small children requiring supervision near their residence, and also for sports field and community centre to facilitate large events. Passive open spaces are also required for nature parks and landscape reserves as a reprieve and contrast to the mass and hardened area.

The Developers have allocated 4.59 hectares to be used for recreation and kiddies’ playground. This is divided into three (3) major zones to ensure centrality throughout the site. The eastern section along the main boulevard in the development will have a clubhouse and multipurpose sports field. A kiddie’s playground will be located in each phase. Bordering this open space will be a nature trail. This open space aptly located adjacent to the proposed educational site and will act as a buffer for the residential areas and can also be used by the school when hosting events.
Education Plans
With 452 lots with an average household of 5 persons, the projected population is expected to be in excess of 2200. Two lots along the main boulevard of approximately 0.49hectares (1.23acres) has been designated for educational purpose (nursery and kindergarten).
Residential Plans
Of the 102 hectares within the project area, 52 hectares will be dedicated to residential development. With lot sizes ranging from 1000mt. sq. to 3900mt. sq.
Infrastructure Plans
Each lot will have its own sewage disposal system. This will be by means of septic tank, reed bed and absorption pit. Additionally each lot owner will be required to construct their own water tank. A water storage tank will be installed to the north –western section of the property, which is to be used for domestic purposes and firefighting. The retention pond to the north west of the property will be used to retain storm water run-off as well as for aesthetic purposes. An aerator fountain will be installed in the retention pond to maintain water quality.
The Land Reserve
Within the Manor, there are 23.96 hectares of land that are considered inimical to development. This is because these areas are best kept in their existing form to protect the land from erosion or degradation. Further, they can also pose environmental hazards, such as landslides, if disturbed. These areas are the hillocks with dense vegetation, which cannot be disturbed.
Commercial Area & Estate Services
Along the main Boulevard, outside the Development of the property, comprising of approximately .75 hectares (1.84 acres) is to be used for commercial development and estate services. The proposed business will provide a permanent potential economic base and source of employment for the community. The estate service will provide the maintenance and utility framework for the property, such as security and garbage collection.
Moorlands Manor will have the following facilities:
- This development will be gated, with electronic access and security cameras at selected location and intersections.
- Development to be segmented into three villages.
- Landscaped recreational space in each village.
- General sports field for the common use of all residence and lot owners.
- Dual carriage way along section of access road.
- Easy access to highway via new proposed round-a-bout at Kingsland.
- Improvement of existing public road from the gate of Moorlands Estate to Moorlands Manor.
- Provision of Cable throughout development to facilitate communication throughout the property.
Approval was granted from the following
- National Environmental Protection Agency (N.E.P.A) Permit # 2010-12017-EP00141
- National Environmental Protection Agency (N.E.P.A) Approval # 2010-12012-SA00108
- Manchester Parish Council Approval # H/6/4-M541
Works completed to date
- Submission of Subdivision Plan – September 2010
- Subdivision Approval- March 2011
- Commencement on infrastructure works – February 2011
- Sale of Lots to open market – February 2012
Projections
- Completion of infrastructure – December 2014
- Titling (Phase One 1) – May 2013
- Establishment of Management Co. and handover – March 2014
Community Interest
Commercial Center:
- Supermarket
- Restaurant
- Food Stores
- Bank
Club House:
- Game Room
- Lounge
- Gym
- Meeting Room
Park Area:
- Kiddies Playground ( 1 in each Phase)
- Active recreation – swings, sand box, jungle gym
- Passive Recreation
Sports Park:
- Multipurpose Sports field

 Lot 1 Moorlands Estate, Mandeville Manchester, Jamaica
Lot 1 Moorlands Estate, Mandeville Manchester, Jamaica 876-963-8047/869-5410
876-963-8047/869-5410


